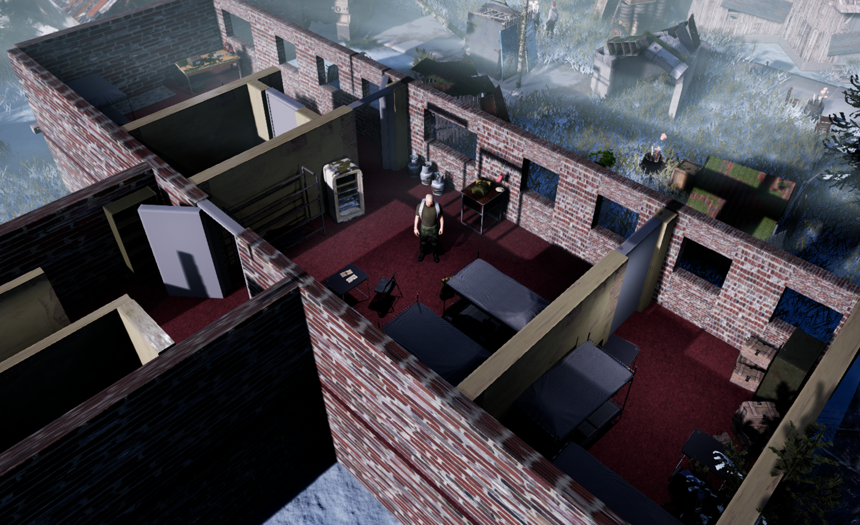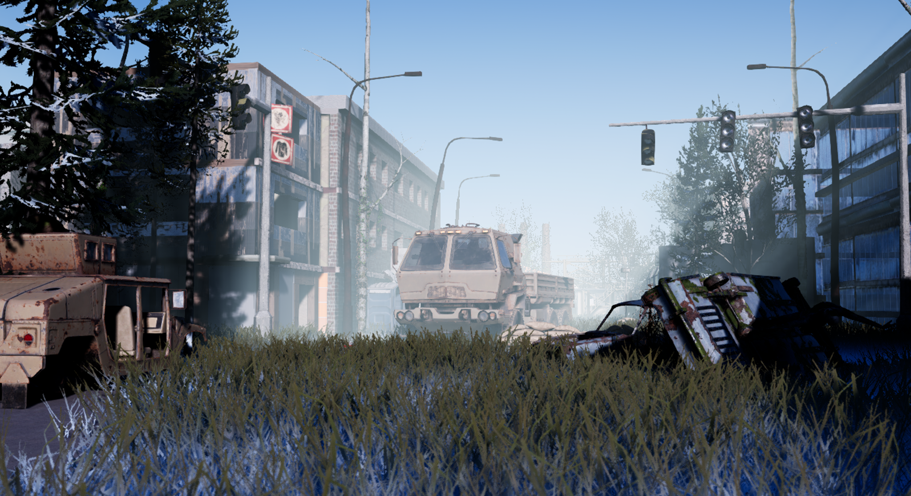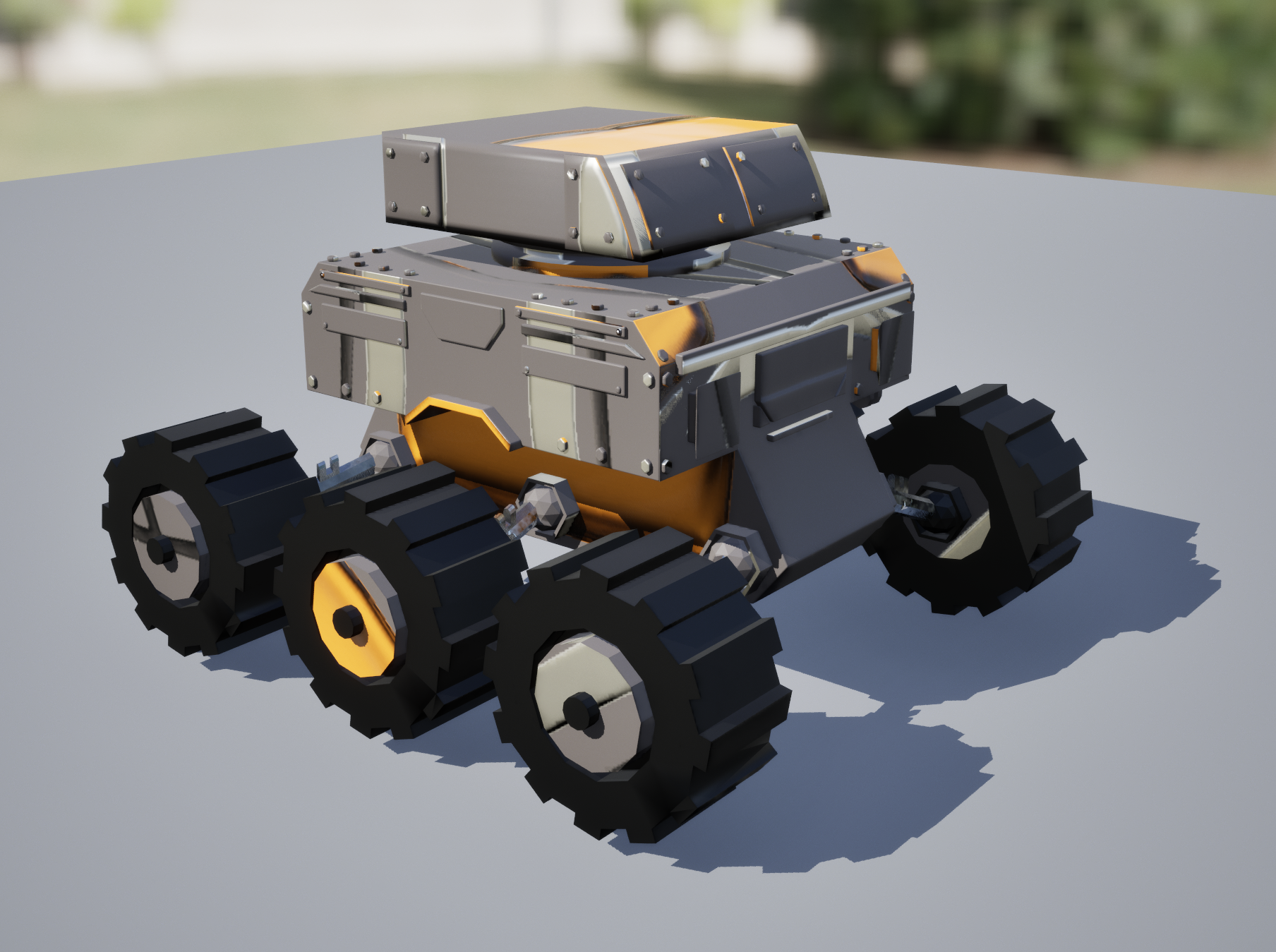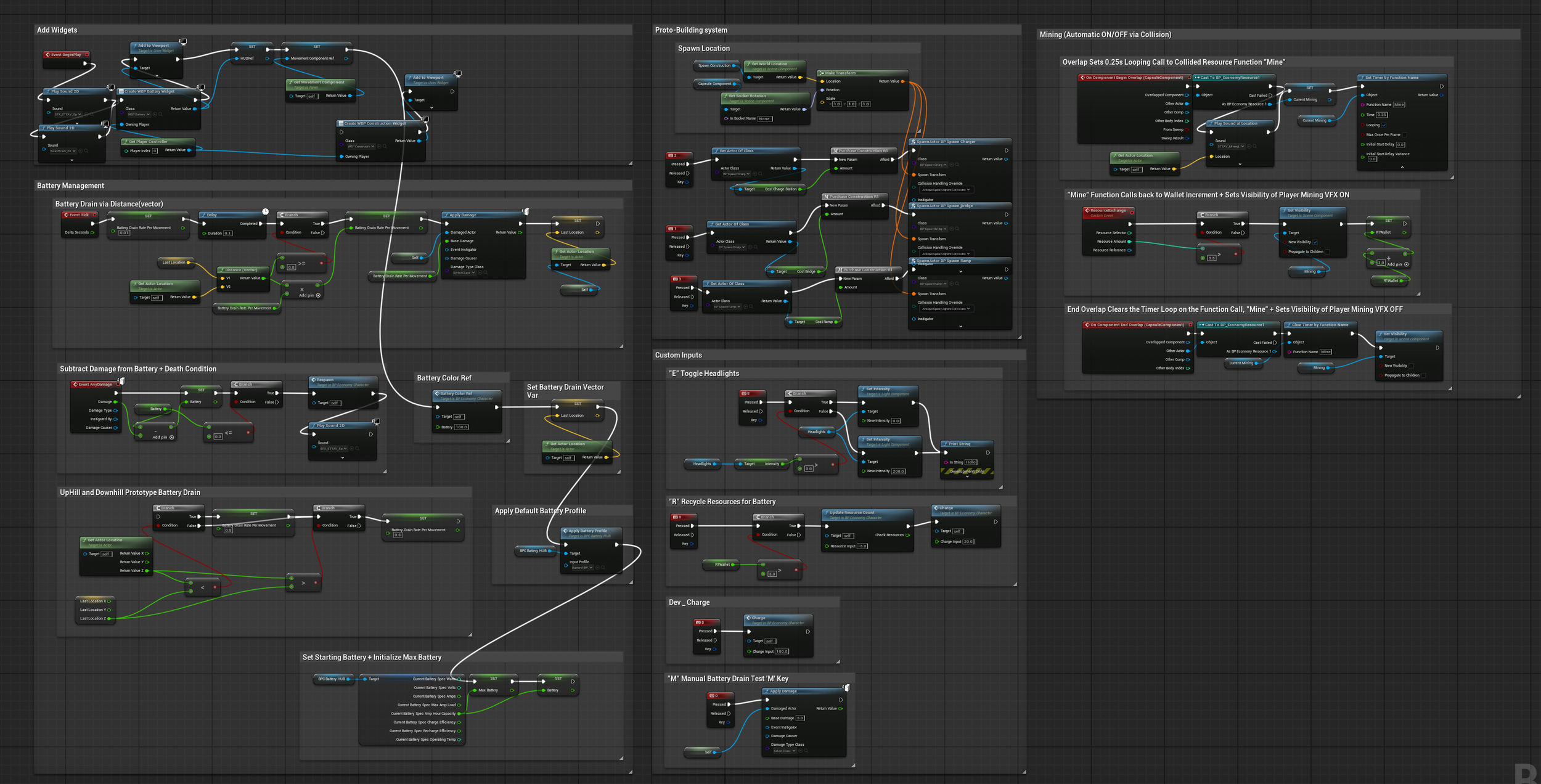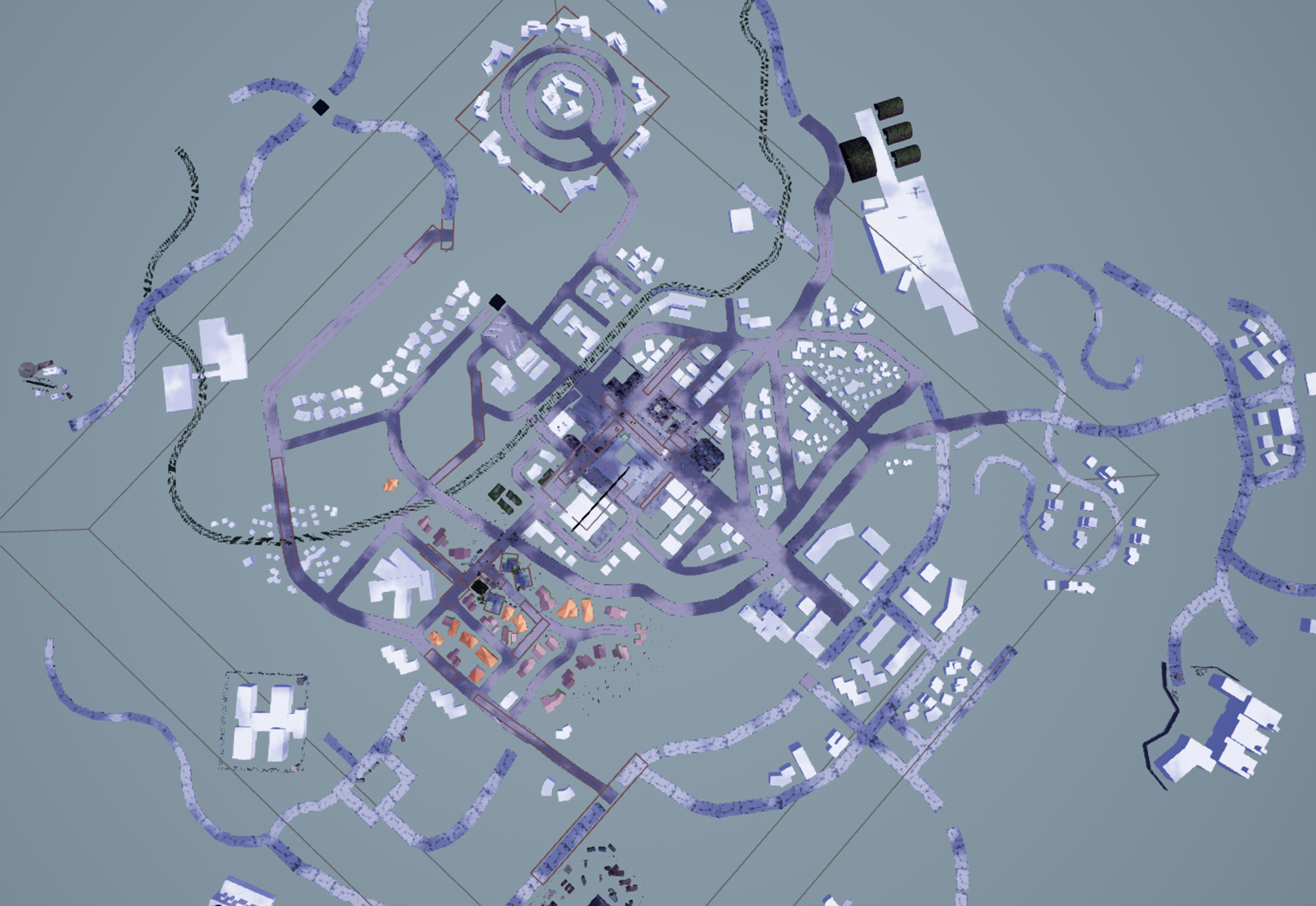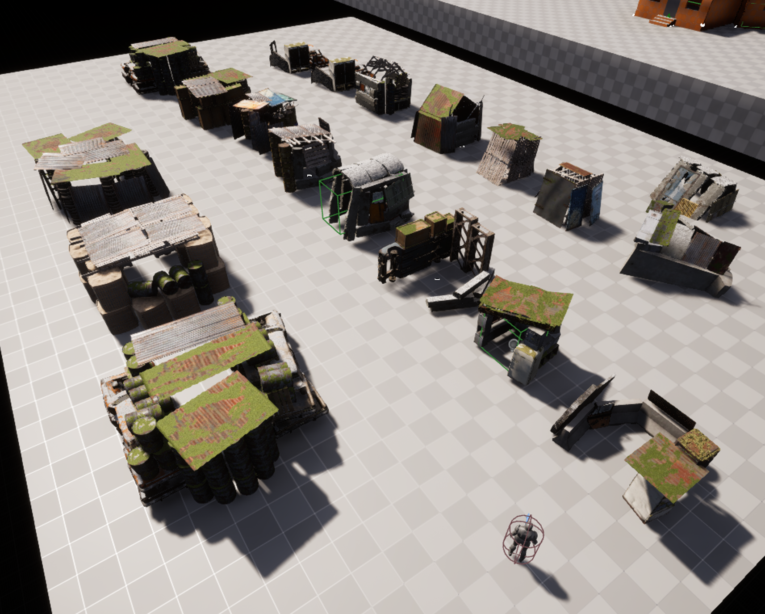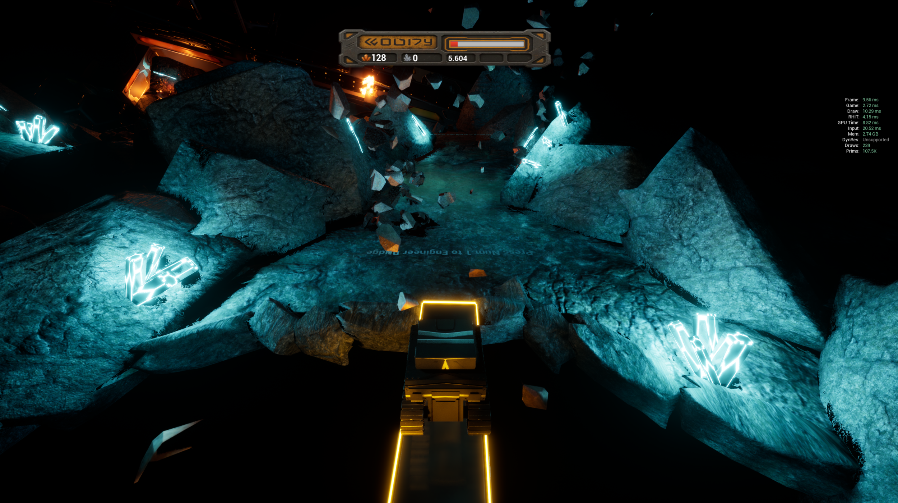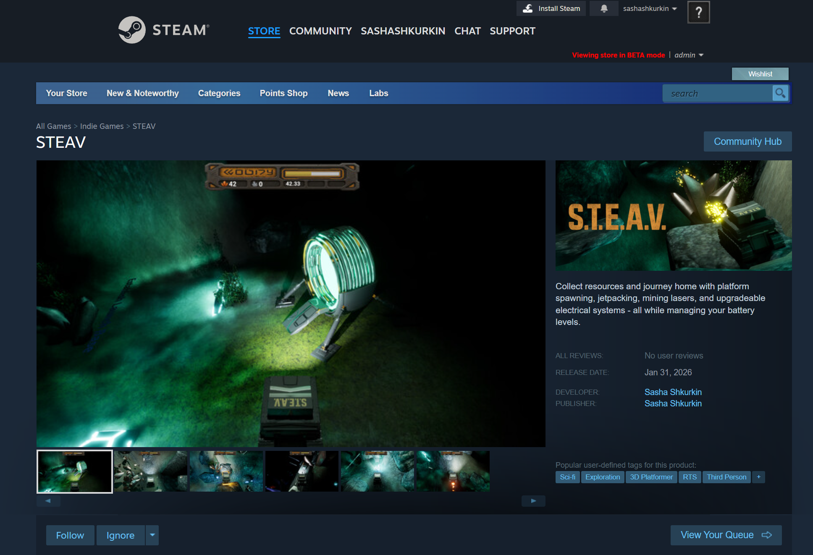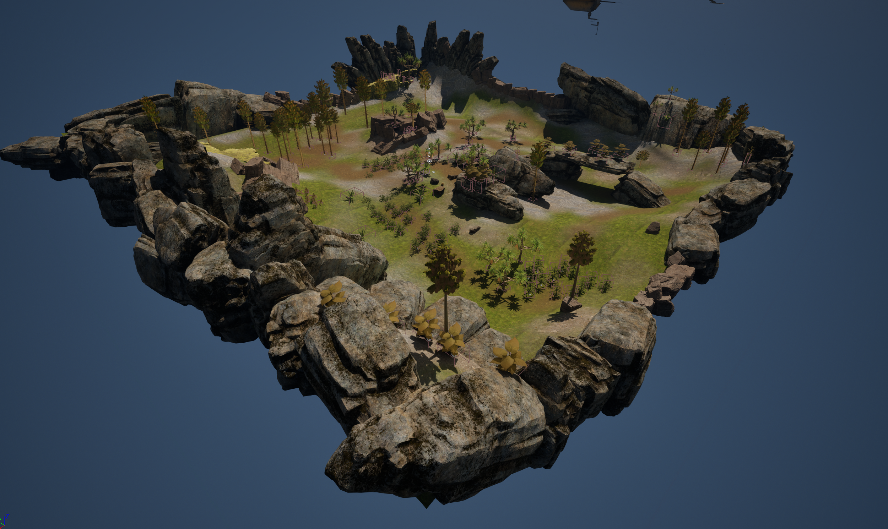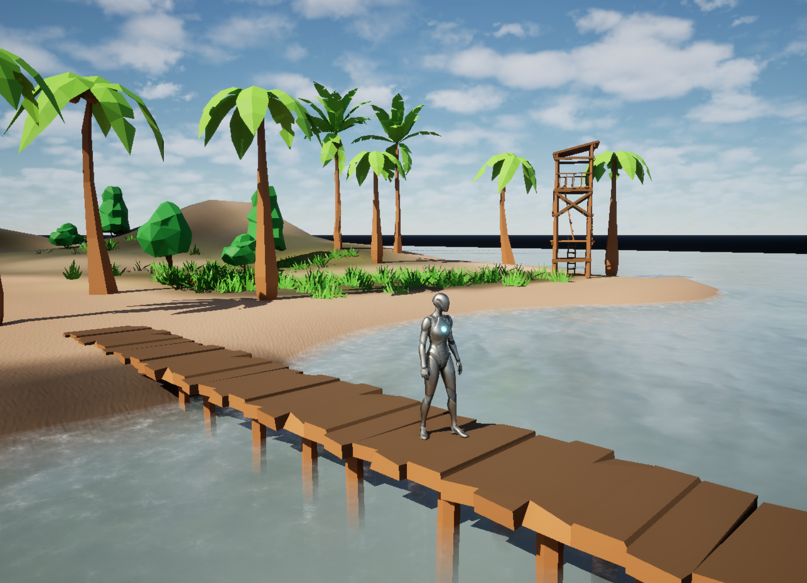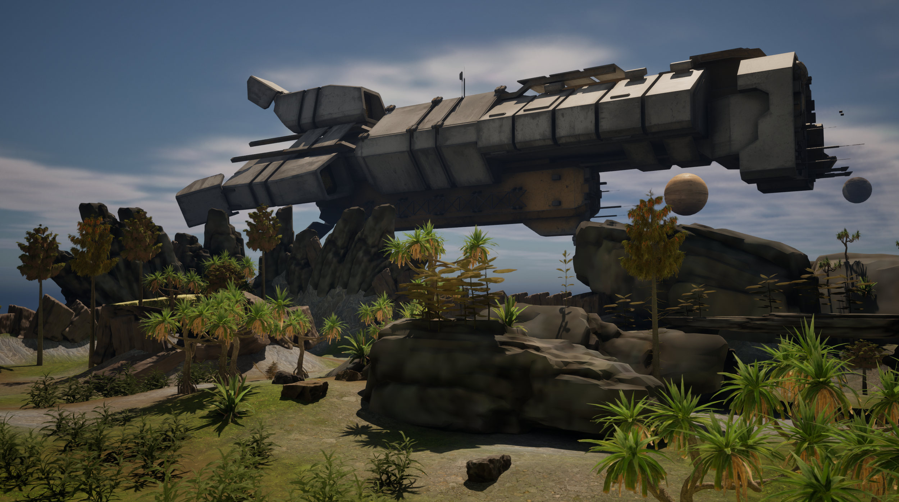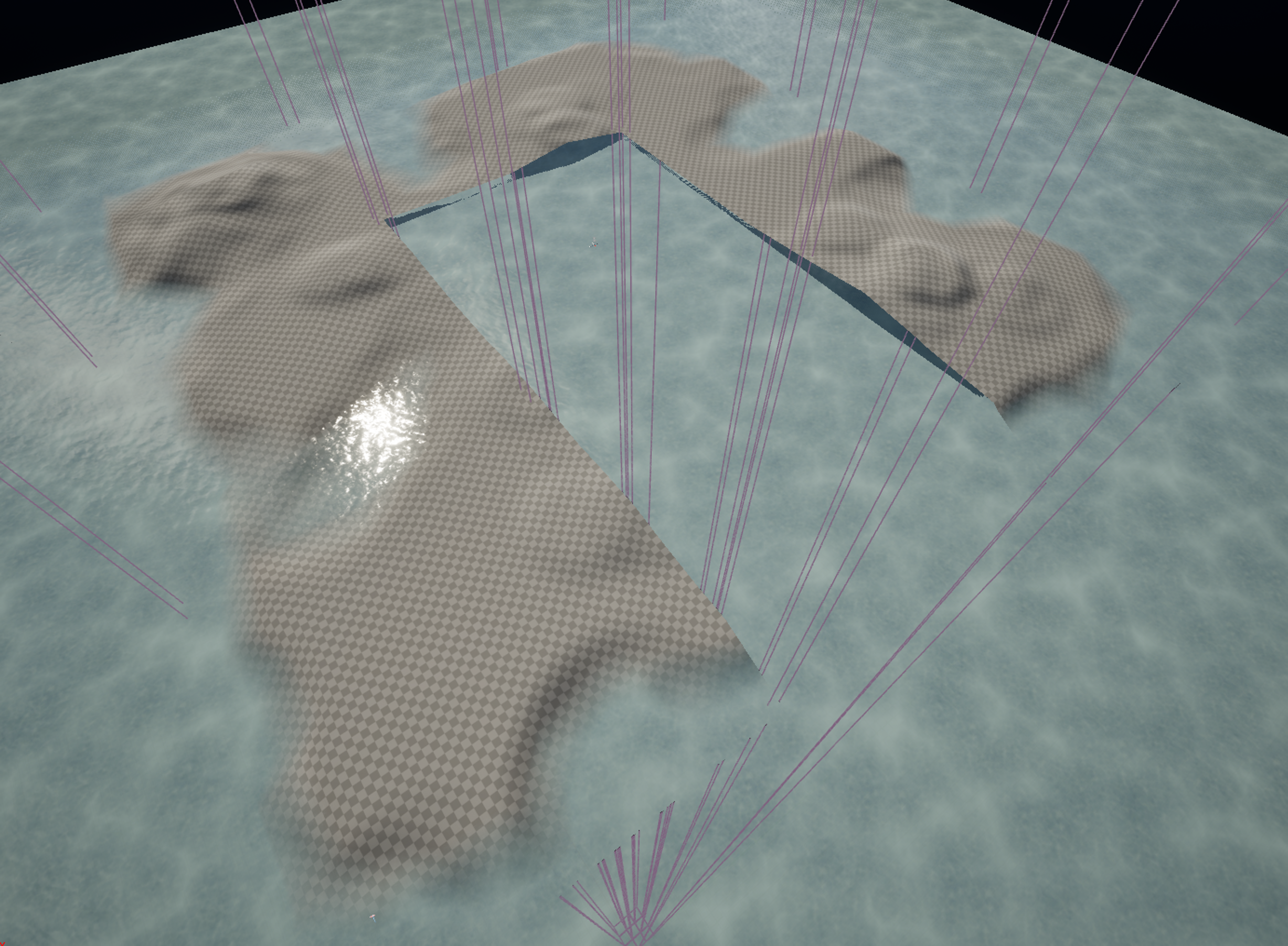Level & Tech Design UE5
Sasha Shkurkin
Level & Tech Design
I build gameplay loops, levels and cinematic prototypes in Unreal Engine 5 for studios and indie teams.
Caligo Falls | STEAV | Contracts
— Collaborative Work
Caligo Falls Top-Down Survival Looter
2024, Oct - Present
Level & Tech Design, Part-Time
— Solo IP
STEAV Top-Down Sci-Fi Rover Sim Resource Manager
2025, Aug - Present
Solo IP — Game Director, Part-Time
— Contract Deliverables
Gameplay Loop for Open World 3rd Person Life-Sim MMO Prototype
Stealth Gameplay System for 3rd person Horror Prototype
Caligo Falls
Roles: Level Design, Plugins, Set Dressing, Cinematics, Blueprint Prototyping, World Partition. This project is currently working on an MVP and pitch deck.
STEAV
Roles: Concept, mechanics prototyping, data driven and scalable blueprints, game loop iterations, white boxing, tech-design, 3D assets, set dressing, cinematics, UI/UX
Map/Level pacing
World Partition
Landscape Painting
Foliage Painting
Level Design
Cityscape/Roads
Functional Buildings
Blender AssetsAtmosphere

